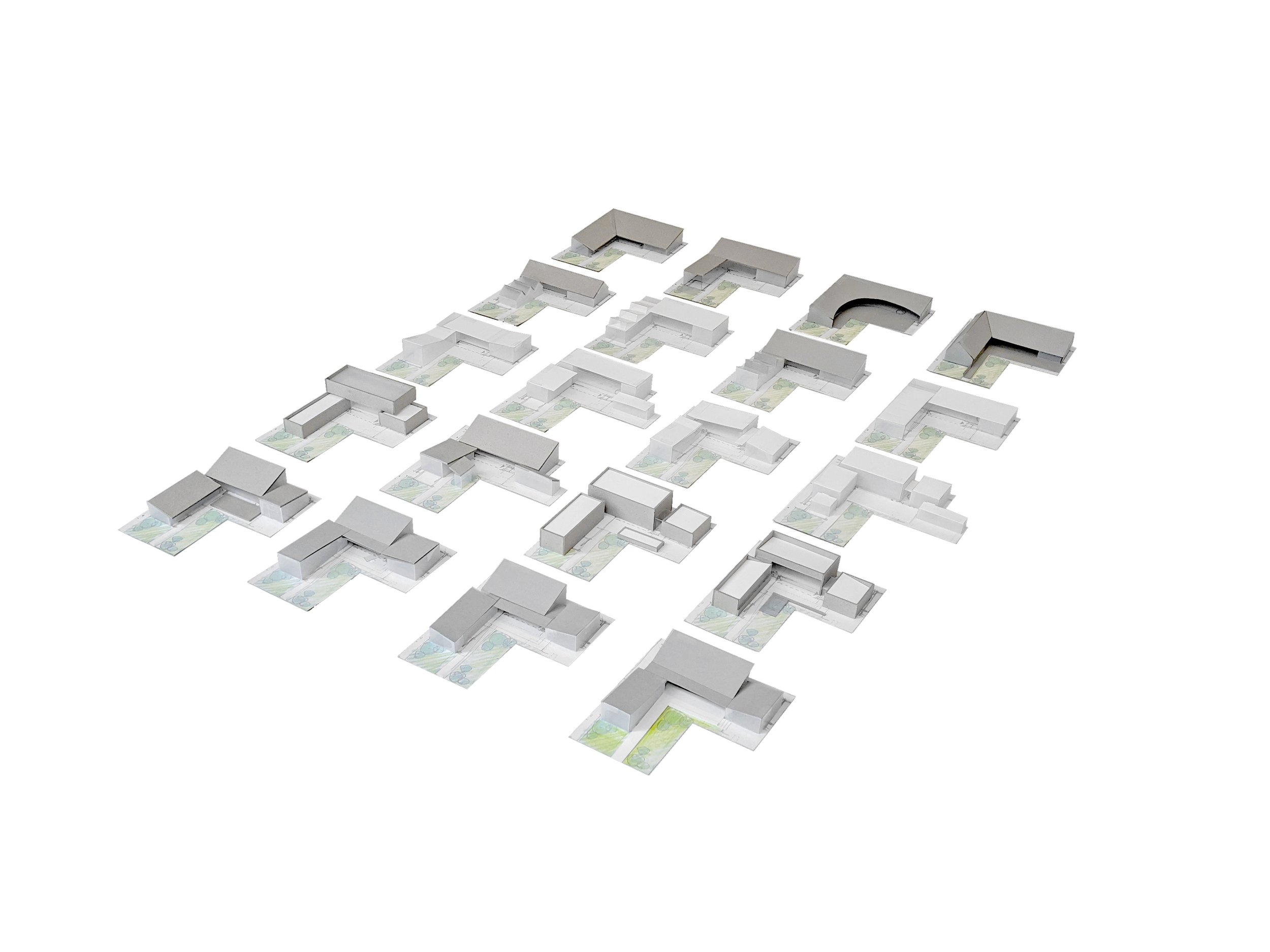
The Frank Lloyd Wright Home and Studio campus tells a compelling story whose continued relevance is testified by the many visitors who make the pilgrimage each year. Our proposal for its Museum Learning Center writes the story’s Foreword, serving to frame and interpret the work of this twentieth-century master. The L-shaped design is comprised of three volumes under a single roof – a reception hall, pavilion for events, programs, lectures and exhibitions, and an education studio where design classes are taught as a community resource. The three volumes are clad in a layered composition of oxidized zinc, clear glass and sandblasted mirrored glass. Stone platforms lead from the sidewalk to the front door of the museum and serve as gathering areas for events and tours. The new structure constitutes a serene and dignified addition to this important historically sensitive site, expanding the intellectual horizons of all who know and love the work of this great architect.